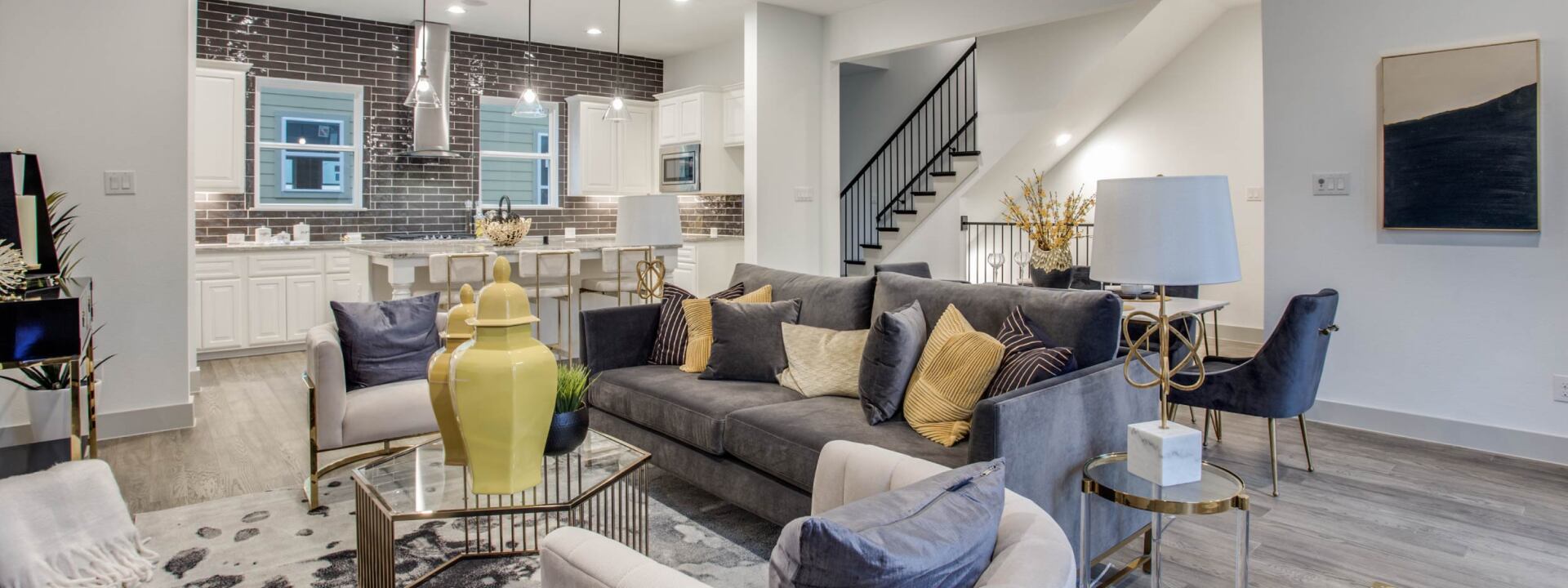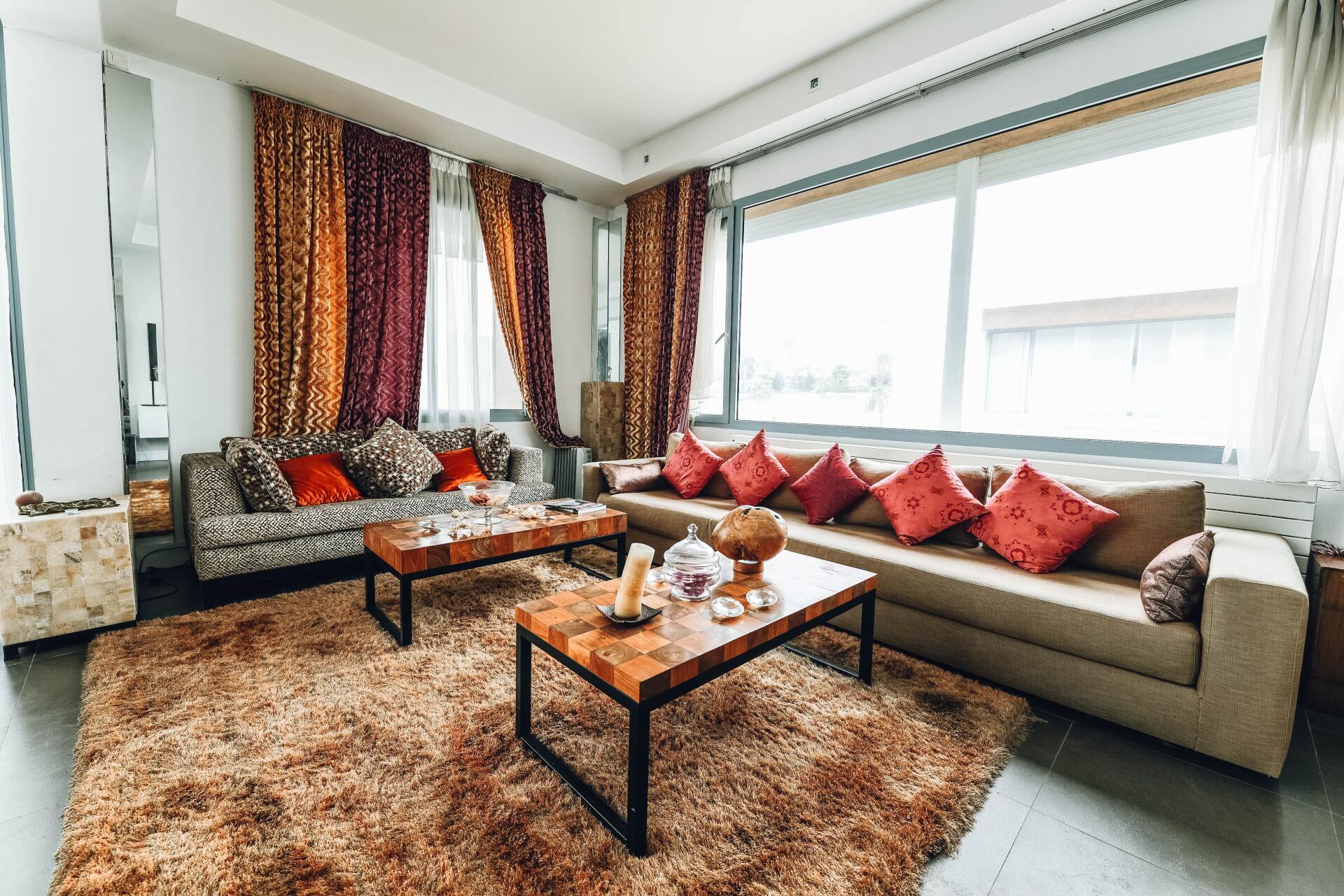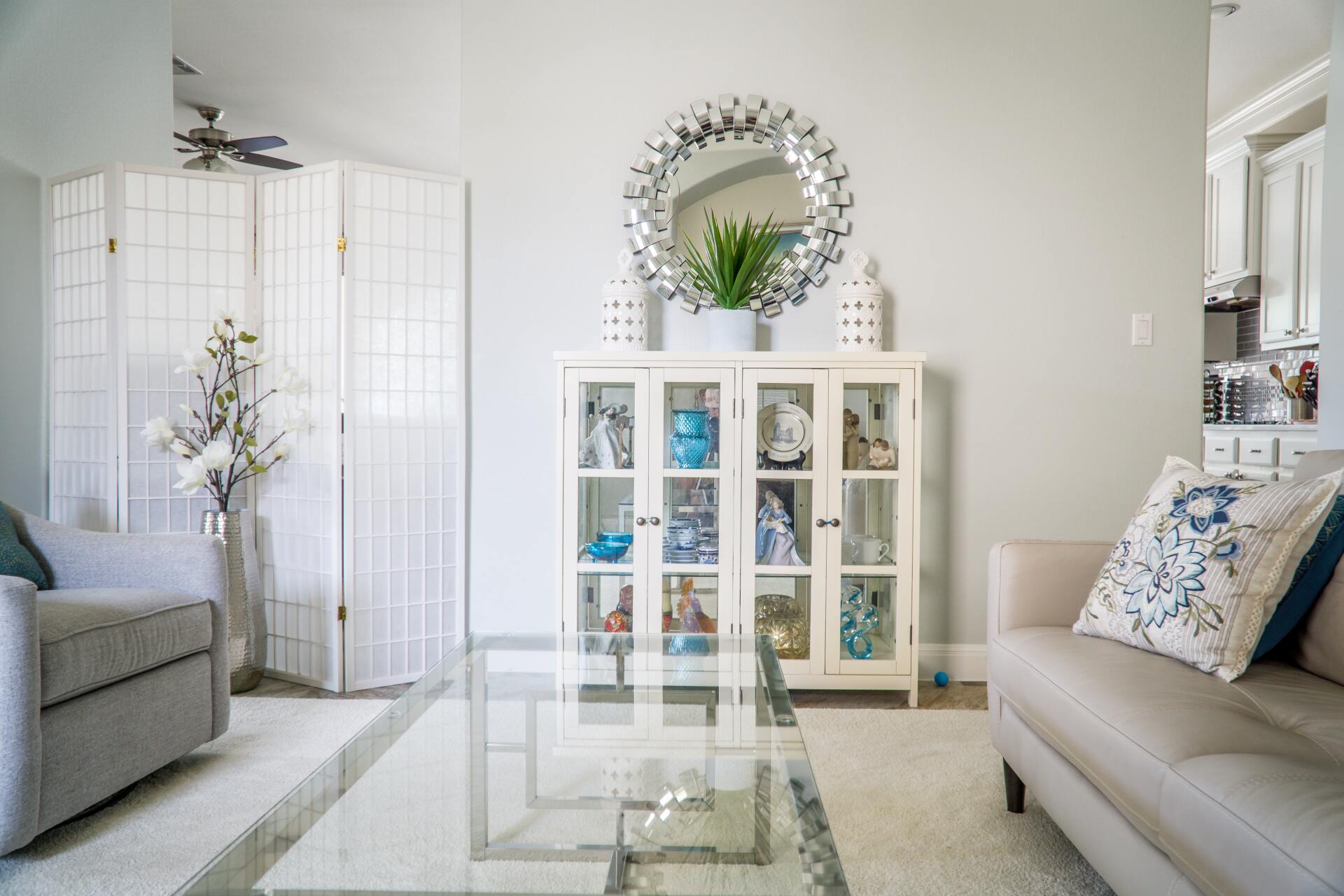Hiett Estates
Hiett Estates
Fayetteville, GA 30214
Welcome to Hiett Estates Sub-Division! A Well Appointed Community in Fayetteville within the Fayette County Limits. Hiett Estates Sub-Division is located minutes from Hartsfield-Jackson Atlanta International Airport and moments from shopping and entertainment, and Pinewood Studios. This suburban community of Fayetteville is steadily growing while retaining is southern charm. Located in Fayette County Award Winning School Systems in the State of Georgia, This covenant community features large common areas walking trails and over 10 Acres of Conservation Area with homes built on over 1.0 acre lot home sites
170 Hiett Court
Fayetteville, GA 30214
MLS #: TBD
Under Construction: Ready For 05/31/2018 Move In
Type: SFR (The Eunice House Plan on Unfinished Basement)
Price: ***SOLD*** $ 639,900: 7/19/2018
Description/Features: Executive 4-sided brick master bedroom & in-law-suite on main floor home in a cul-de-sac in sought after Fayette County School District.
- Read More
The Eunice house plan featuring finished bonus basement bathroom - unfinished basement on private level backyard 1.0 acre lot. U[grades galore: 10' high ceilings with 8' high doors, granite counter tops on kitchen cabinets & bathroom vanities, gourmet kitchen open, large master bedroom with sitting area, 42 inch kitchen wall cabinets, Jacuzzi, separate living & dining rooms, 800 Sq Ft kids play room on 2nd floor, extra large deck - 12'x40', ceramic tiles in all bathrooms, hardwood floors, stainless appliances with cooktop, double oven, front porch, home entertainment system, coffered ceilings, upgraded trims & boxes & irrigation. Builder provides 2-10 Home Buyer's Warranty at closing and much more!
155 Hiett Court
Fayetteville, GA 30214
MLS #: 8163548
SOLD: $544,165 - 06/23/2017
Type: SFR (The Chelsea House Plan on Unfinished Basement)
Price: $ 539,900
Description/Features: Executive 4-sided brick master bedroom & in-law suite on main floor home in a cul-de-sac in sought after Fayette County-School District. The Chelsea house plan featuring finished bonus basement bathroom - unfinished basement on private level backyard 1.0 acre lot.
- Read More
Upgrades galore: 10' high ceilings with 8' high doors, granite counter tops on kitchen cabinets & bathroom vanities, gourmet kitchen open, large master bedroom with sitting area, 42 inch kitchen wall cabinets, Jacuzzi, separate living & dining rooms, extra large deck - 12'x40', ceramic tiles in all bathrooms, hardwood floors, stainless appliances with cooktop, double oven, front porch, home entertainment system, coffered ceilings, upgraded trims & boxes & irrigation. Builder provides 2-10 Home Buyer's Warranty at closing and much more!
100 Hiett Court
Fayetteville, GA 30214
MLS #: 8295492
New Construction: ***SOLD - $500,000 - 03/26/2018**
Type: SFR (The Toysy House Plan on Unfinished Basement)
Price: $ 519,900
Description/Features: Executive 4-sided brick master bedroom & in-law suite on main floor home in a cul-de-sac in sought after Fayette County-School District. The Chelsea house plan featuring finished bonus basement bathroom - unfinished basement on private level backyard 1.0 acre lot.
- Read More
Upgrades galore: 10' high ceilings with 8' high doors, granite counter tops on kitchen cabinets & bathroom vanities, gourmet kitchen open, large master bedroom with sitting area, 42 inch kitchen wall cabinets, Jacuzzi, separate living & dining rooms, extra large deck - 12'x40', ceramic tiles in all bathrooms, hardwood floors, stainless appliances with cooktop, double oven, front porch, home entertainment system, coffered ceilings, upgraded trims & boxes & irrigation. Builder provides
2-10 Home Buyer's Warranty at closing and much more!
140 Hiett Court
Fayetteville, GA 30214
MLS #: 8204451
SOLD: $545,900 - 10/23/2017
Type: SFR (The KAY House Plan on Unfinished Basement)
Price: $ 534,900
Description/Features: Exectutive 4-sided brick in-law suite on main floor home in sought after Fayette County - School District. The Toysy house plan featuring finished basement bathroom & half-covered deck - unfinished basement on level backyard on 1.0 acre lot.
- Read More
Upgrades galore: 10' high ceiling with 8' high doors, granite counter tops on kitchen cabinets & bathrooms vanity, gourmet kitchen open, large master bedroom with sitting area and owner's retreat, office/library, 42 inch kitchen wall cabinets, glass door master shower, Jacuzzi, separate living & dining rooms, Extra large deck - 12'x30', ceramic tiles in all bathrooms, hardwood floors, stainless appliances with cooktop, double oven, front porch, homes entertainment system, coffered ceilings, upgraded trims & boxes & irrigation. Builder provides 2-10 Home Buyer's Warranty at closing and much more!






