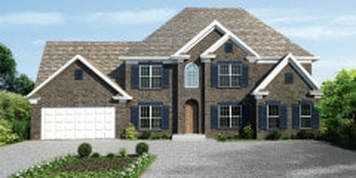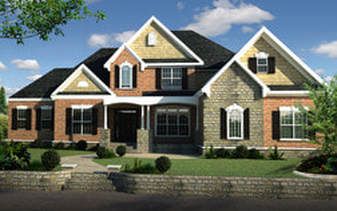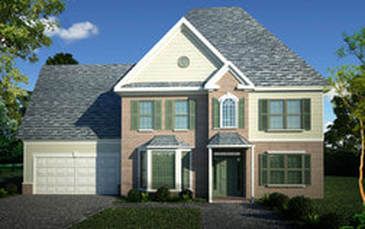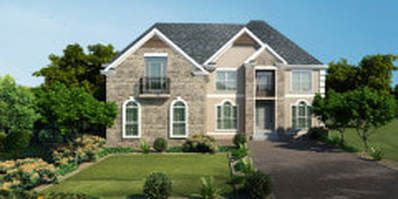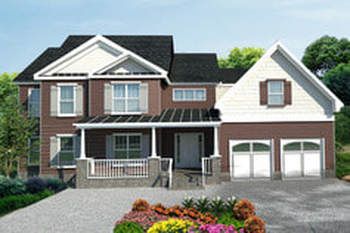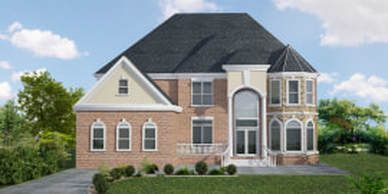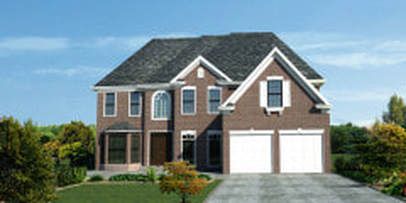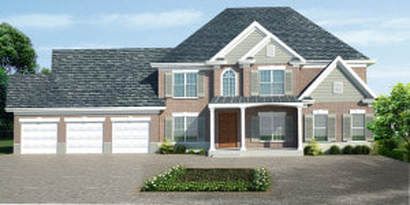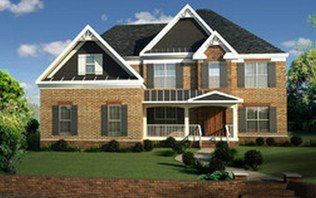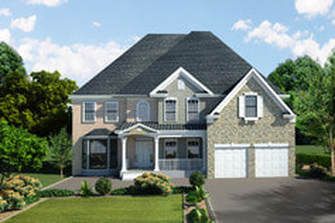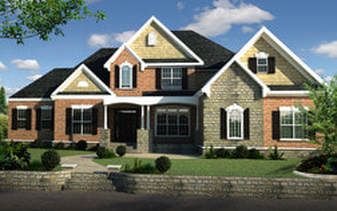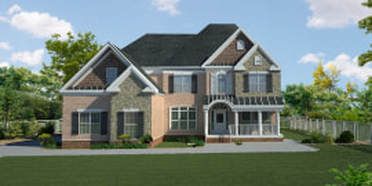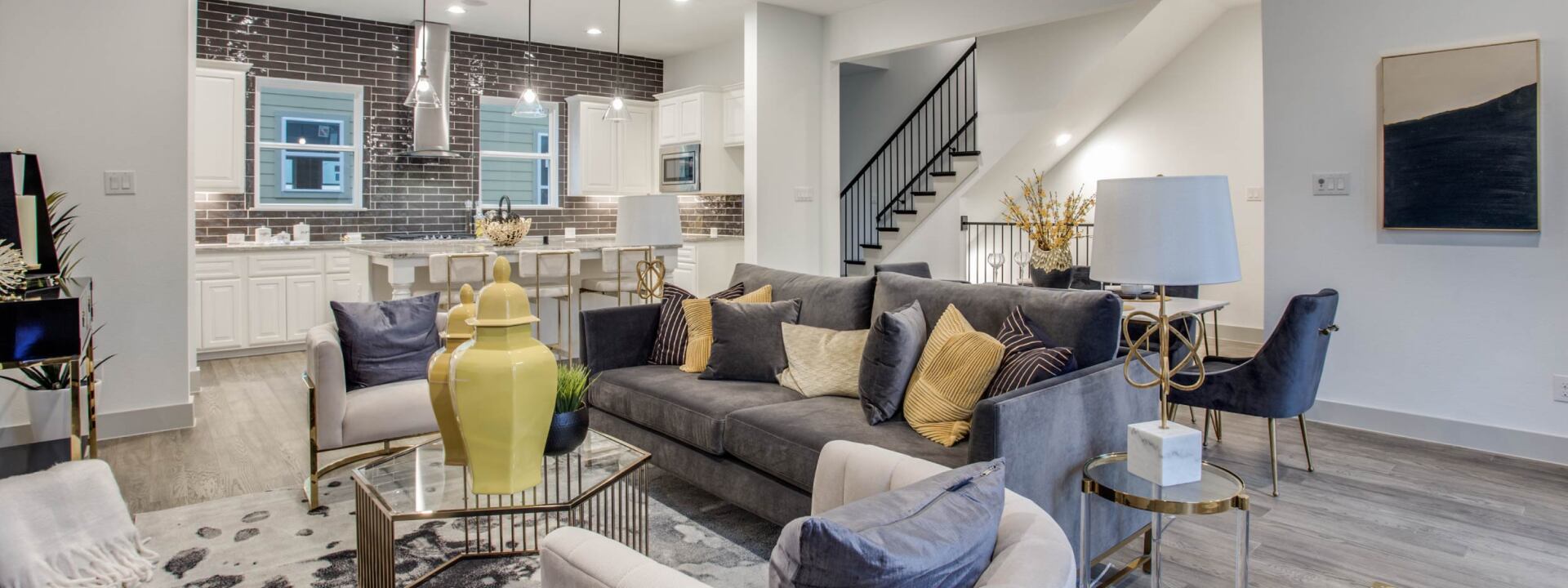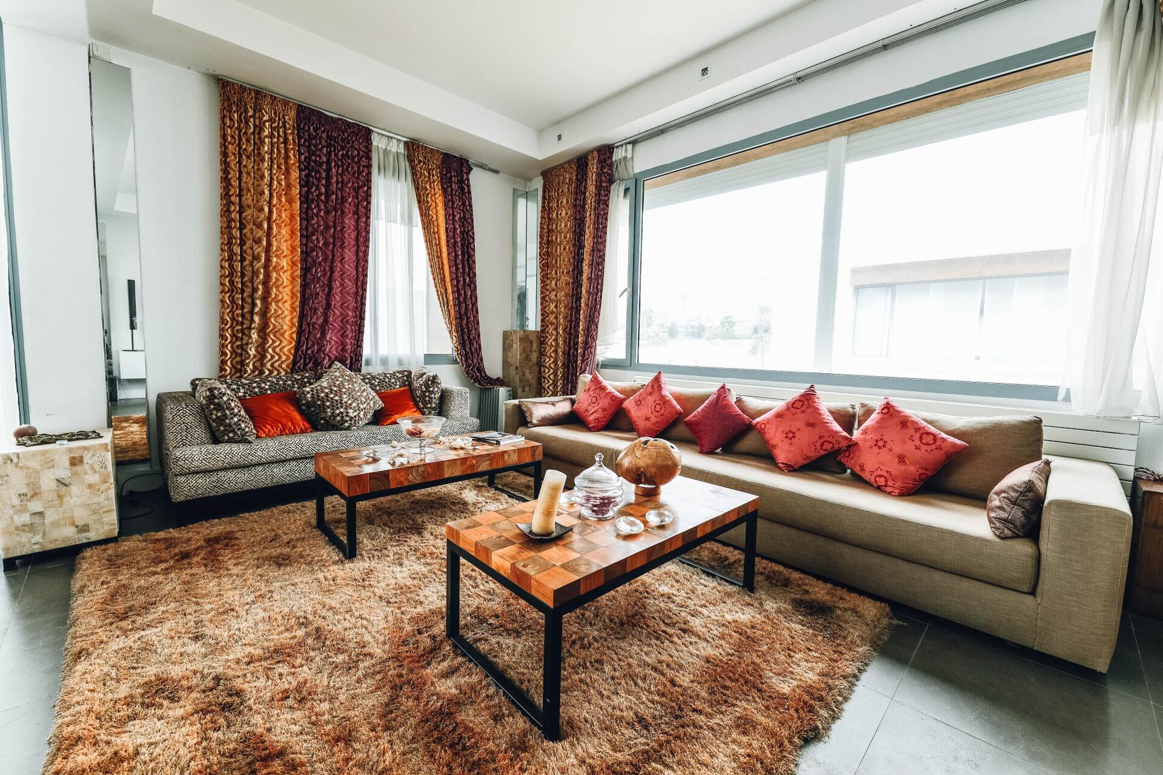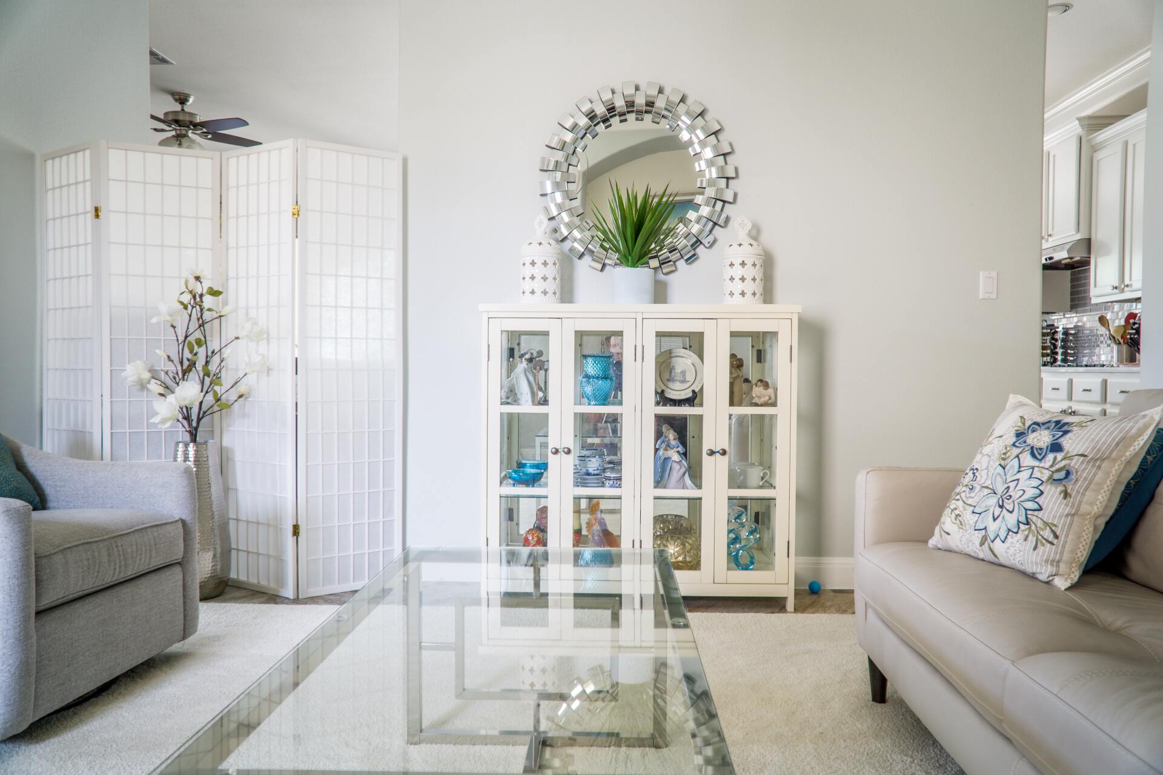Floor Plans
Home Floor Plans
We are proud to offer the following home plans. Please view the available floorplans, photos and videos.
For more details about a particular home's plans, please click on the "more details" link.
The Courtland
4,033 Sq Ft/5 Bedrooms/4 Bathroom/2 Car Garage
The Courtland offers a two-story 5Bd/4Ba grand foyer flanked by a formal dining room and formal living room. The formal dining room showcases picture molding and coffered ceilings. An open and upscale kitchen has a center island that overlooks the breakfast area and large family room which connects with a beautiful sunroom.
The Fiffy
3,500 Sq Ft/5 Bedrooms/4.5 Bathrooms/Master on Main/Side Entry 3-Car Garage
The Fiffy House Plan...Rich on style and rich on elegance, this floor plan with a side entry 3-car garage is clearly ready to make a family comfortable with a little over 3,500 square feet of space (2,240 square feet basement optional).
The Hilman
2,260 Sq Ft/4 Bedrooms/3.5 Bathrooms/2-Car Front-Entry-Garage
The Courtland offers a two-story 5Bd/4Ba grand foyer flanked by a formal dining room and formal living room. The formal dining room showcases picture molding and coffered ceilings. An open and upscale kitchen has a center island that overlooks the breakfast area and large family room which connects with a beautiful sunroom.
The Jefferson
3,600 Sq Ft/5 Bedrooms/4 Bathrooms/3-Car Side-Entry-Garage
This gorgeous 5 Bedroom 4.5 bath home serves one purpose: to make you feel at home! No disturbing elements in this well designed home with smooth 9’ ceilings throughout, granite counter tops, stainless appliances, and coffered dining room ceiling.
The Joseph
2,950 Sq Ft/5 Bedrooms/4.5 Bathrooms/2-Car Front-Entry-Garage
The Joseph boasts Southern charm with it’s inviting front porch. Enter this 5 bedroom, 4.5 bathroom home through a grand foyer flanked by a coffered ceiling formal dining room. The gourmet kitchen opens up to a two story family room with wood burning fireplace and a large breakfast area.
The Junior
3,500 Sq Ft/5 Bedrooms/4 Bathrooms/Side Entry 3-Car Garage
The Junior House Plan is one of our most fascinating floor plan with its richly upgraded and elegant exterior and interior offering space galore. With 5-Bedroom and 4-Full Bathroom, this 3,500 Sq Ft home on 1,650 Sq Ft basement with 3-Side-Entry-Garage is perfect for Work-From-Home, Stay-Cation and Entertaining.
The Lithonia
2,355 Sq Ft/4 Bedrooms/2.5 Bathrooms/2-Car Front-Entry-Garage
The Lithonia offers a two-story grand foyer flanked by a formal dining room and formal living room, 4 bedroom and 2.5 bathroom. The formal dining room showcases picture molding and coffered ceilings.
The Oppyland
5 Bedrooms/4 Bathrooms/3-Car-Garage
The Oppyland is spacious living at its best. It offers a two-story 5Bd/4Ba/3-Car-Garage (with front or side entry options) grand foyer flanked by a formal dining room and formal living room. The formal dining room showcases, chair rails, picture molding and coffered ceilings.
The Raleigh
3,800 Sq Ft/5 Bedrooms/4 Bathrooms/Side Entry 3-Car Garage
Grace, elegance and sophistication can easily be used to describe the Raleigh Home Floor Plan! Built with brick fron and 3 sides of masonry siding (4-sided brick option available), the welcoming front porch whispers, "come on in". The main level offers a formal living, formal dining and guest-bedroom/study with full bath. The Owner's suite on the second floor as a bay window sitting area.
The Vista
3,235 Sq Ft/5 Bedrooms/4 Bathrooms/2-Car Front Entry Garage
A welcoming rocking chair front porch greets you outside the 5 bedroom, 4 bath Vista Home Plan. This home is for the family that loves to gather with family and friends, with a covered large deck at rear. The 5th bedroom on the main floor comes with a full bathroom and can be used as a home office.
The Walton
3,500 Sq Ft/5 Bedrooms/ 4.5 Bathrooms/Master on Main/Side Entry 2-Car Garage
Rich on style and rich on elegance, this floor plan with a side entry 2-car garage is clearly ready to make a family comfortable with a little over 3,500 Sq Ft of space (2240 square feet basement optional). Master on main, formal living and dining room. The kitchen is designed for function and convenience with a corner pantry. Additional 4 bedroom and 3 bathroom on the second floor.
The Wunmex
3,500 Sq Ft/5 Bedrooms/4 Bathrooms/Side Entry 3-Car Garage
The Wunmex House Plan Grace, elegance and sophistication can easily be used to describe the Wunmex Home Floor Plan! Built with 4-Sided-Brick and Stylish Smooth Stucco-Masonry Finish, the welcoming front porch whispers, "come on in". The main level offers a formal living, formal dining and guest-bedroom/study with full bath. The Owner's suite on the second floor has a sitting area for privacy and nice front view.

